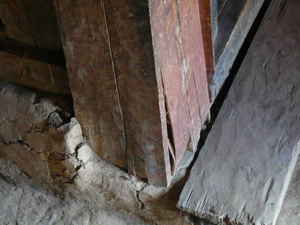
Picture No P02a
Burst kitchen base at the entrance
room of the main lakhang building,
needs to be replaced
|
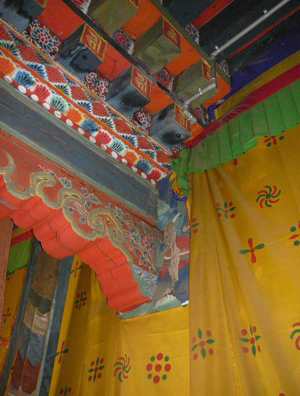
Picture No P03a
Dung partly pulled out of wall support
due to tremors, damaged mud wall and
traditional mural paintings.
|
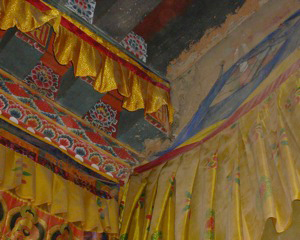
Picture No P04a
Dung beam partly pulled out of its wall
support due to tremors, damaged mud
wall and traditional mural paintings.
|
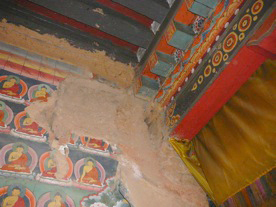
Picture No P06a
Dung beam partly pulled out of its wall
saddle and damaged seriously its mud wall
and traditional mural paintings below
|

Picture No P07a
Crack in wall damaged old mural painting
|
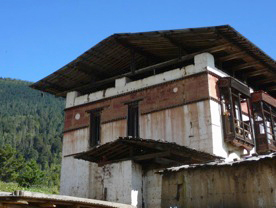
Picture No P08a
Cracks in elevation wall all the way up to the roof
|
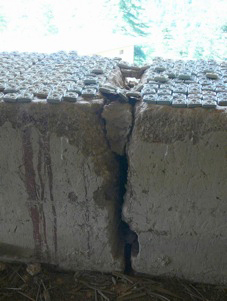
Picture No P11a
Crack trough elevation wall from above roof
|
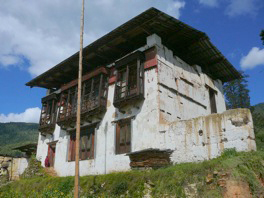
Picture No P13a
Damaged southern side elevation wall
at the upper floor shifted towards inside
altar room
|
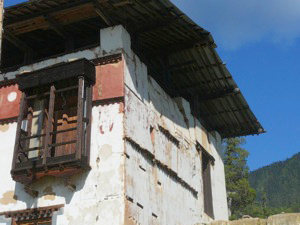
Picture No P13b
View of damaged wall partition
|
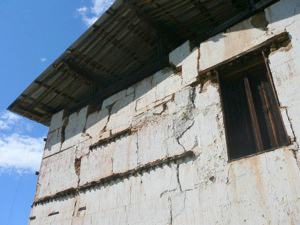
Picture No P13c
View of damaged wall section from
below |
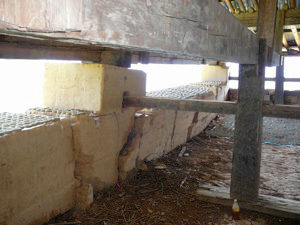
Picture No P13c
Destroyed wall section seen from upper
roof space, support of last cantilever roof
beam on top of damaged wall section.
|
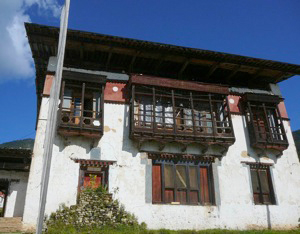
Picture No P14a
Front balconies /rapse shifted outside
due to damaged wall partition between
|
Picture No P14b / P14c
Front balconies /rapse shifted outside
due to damaged wall partition between
Picture No P14b / P14c
Left view hanging rapse, front balcony
Right view shifted rapse construction
away from damaged wall partition
Picture No P14d
Damaged wall
|
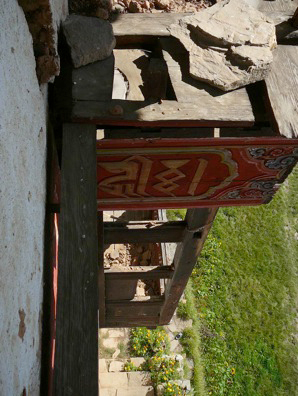
Picture No P14d
Damaged wall partition and shifted
outer balcony/rapse from above
|
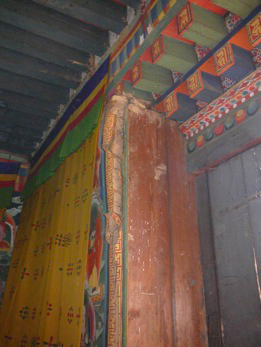
Picture No P15a
Broken shifted elevation wall between
balconies/rapse seen from inside, damaged
paintings covered
|
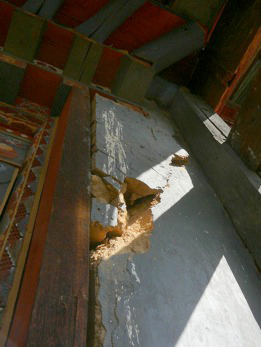
Picture No P15b
Broken shifted elevation wall between
balconies/rapse seen from outside
|
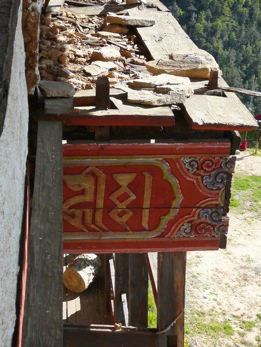
Picture No P15c
Damaged wall (above left) and shifted rapse
balcony see from above upper roof space
|
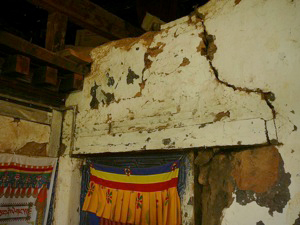
Picture No P15b
Damaged door lintel saddle and wall above at the entrance into the dormitory
building, which shall be removed before it collapses completely
|
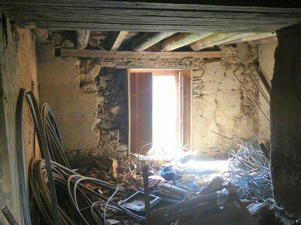
Picture No P23
Collapsed wall structure next to door in
basement an endangered door lintel to
be repaired.
|
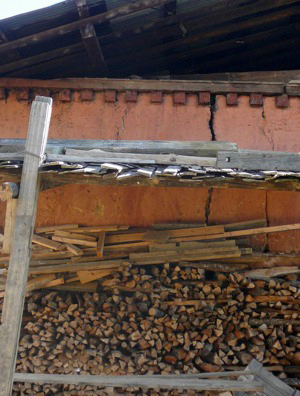
Picture No P24
Crack in northern elevation wall at
dormitory building which was reported to
be caused by the earthquake.
|
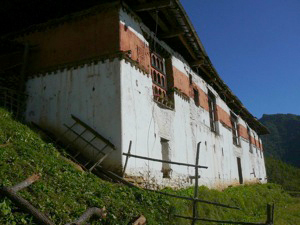
Picture No P23a
Shifted roof above the dormitory building
seen from valley side
|
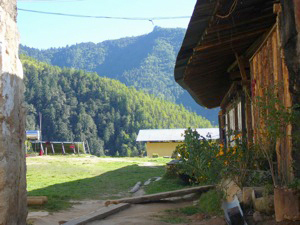
Picture No P23a
Shifted roof above the dormitory building
seen from upper yard side
(it was not clear whether the roof was
shifted by the recent earthquake or
already once before by a strong wind)
|
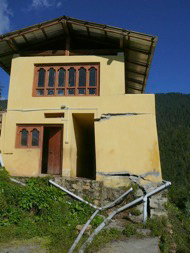
Picture No P26a
Destroyed west side of the newly built
shower/toilet block. The building buckled
at the lower basement side due to a
sliding foundation base. If the basement
would slide any further, the entire
building could flip over.
|
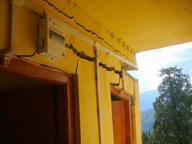
Picture No P26b
Collapsed inner corridor wall and lintel
area towards the last two toilets.
|
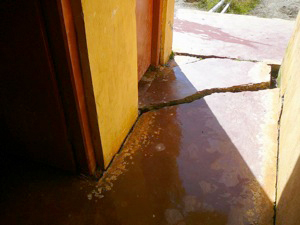
Picture No P26c
Collapsed corridor slab within the last
two toilets.
|
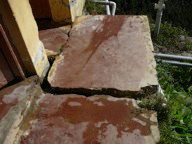
Picture No P26b
Destroyed outer slab in front of Western
Elevation above septic tank
|
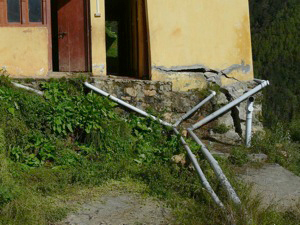
Picture No P27
It has to be taken into consideration that
the septic tank is damaged and will leak
sewage into the slope and foundation
area of the building. If this would be the
case, it would weaken the stability of the
building even more.
It is strongly recommended to empty the
septic tank and check it on any
damages and leakages.
|
|
 Contact Us | Sitemap
Contact Us | Sitemap Contact Us | Sitemap
Contact Us | Sitemap